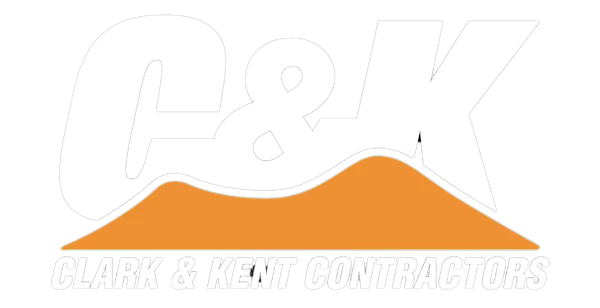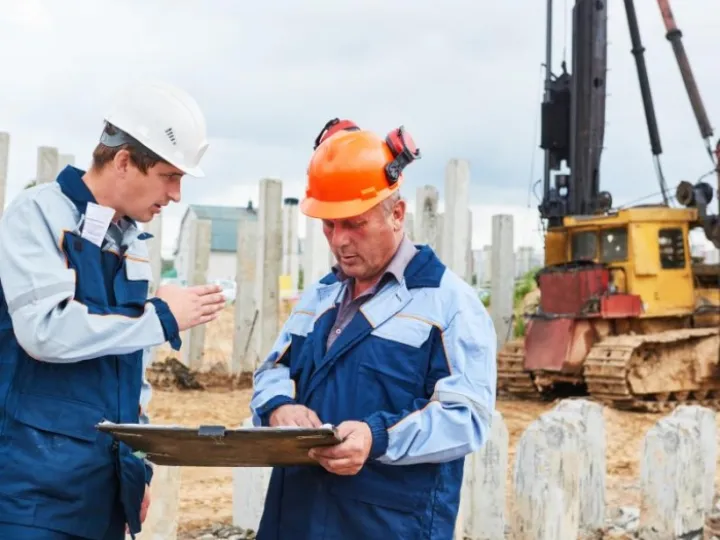Groundwork is the bedrock of building
Building projects start with groundwork
Groundwork is the bedrock of any building project no matter how large or small. No matter how detailed the plans, no building work can begin without proper groundwork preparation beforehand.
You can never tell what is beneath the surface of the soil and what problems can beset a building project until you start digging.
Each building plot can present its challenges, from difficult soils and problem drainage to buried tree roots and hazardous waste so preparing the ground properly is essential to any construction project.
Early stages of groundwork
Getting to the bottom of groundwork problems and sorting them out in the early stages can be the key to any successful building project. Potential building sites can present all sorts of problems, from sharp gradients to weak infill, from underground pipes to difficult service links.
A site can present all sorts of difficulties before a single brick is laid, so it pays to get a professional groundwork team to assess, test and clear the site first. It is a golden rule of groundwork to learn as much as possible about the pilot before you begin. Failure to spot problems can trigger a higher costs build-up later on and expensive delays during the actual build.
Soil surveys and site investigation
A full-blown structural site survey will not be cheap, but it could prove a wise investment if problems are unearthed at an early stage in the process. It is a legal requirement of many local authorities to have a proper ground survey of a building site to highlight any issues and possible problems.
Local building control officers should have a useful working knowledge of local soil types and may be able to flag up problems and help make a professional survey much more cost-effective. They will also usually be able to identify former uses of the land and relevant issues such as whether the ground has been affected by previous contamination or if there have been mining works or another tunnelling in the area.
Digging test trenches and trial pits is essential to identify any problem that may affect the building project and the earlier they are unearthed, the less likely it will cost to rectify. The good news is that early identification helps to solve problems in the most cost-effective way. It is because the land is clear of any surface structures that remedial measures are easier to implement and less likely to disrupt any other work on the site.
Clearing the site for building
As part of preparatory work for building, the site usually needs to be cleared and levelled, and this may involve the removal of vegetation, topsoil and the possible demolition of existing buildings. The depth of topsoil to be removed often depends on the slope of the site which, if steep may require the construction of retaining walls or other earthworks.
The aim here is to stabilise the ground as thoroughly as possible, and that may include creating structures that help transfer loads to areas that have enough load-bearing capacity to support any planned building work. Ground stabilisation can include the use of sheet piling, retaining walls, soil nails, ground anchors or other reinforcement techniques.
Whatever the nature of the ground, site clearance will almost certainly require heavy plant to clear away soil and dig pits and trenches. Specialist equipment may also be needed, such as branch lopping tools and mulching machines in woodland.
Groundworks may also include checking on-site services, and this will usually involve drainage issues as well as the provision of service ducts and cabling. Water pipes and electricity cables may already be present and may need to be rerouted or even removed and replaced entirely to service the new buildings planned for the site.
This is where professional expertise and proper equipment can be the most cost-efficient way to clear a site ready to start building work.
Laying the foundations
Good foundations are vital to any building project and the ground works dig is the most crucial stage in the process. There are various types of foundations and which is best to use is the job of an expert. Trench foundations are the most common, but other projects may require pile, pad or raft foundations.
Trench foundations
Trenches are the most common form of foundations and must be dug deep enough to ensure a safe base for building work. Depth will depend on the soil conditions and the height of the buildings.
Trenches are usually excavated to a depth of over one metre but they may need to go deeper to reach firm and stable ground. If they go deeper than two metres then an engineering solution, such as piles, may be the more cost-effective option.
Deeper trench fill foundations are often the most direct way of dealing with difficult terrain, but the work gets more expensive the deeper you have to dig.
The shrinkage that can occur in clay soils can affect the vertical face of the trench which may need to be lined with a membrane or other material to counteract the movement that can occur in dry and wet conditions and changes in the moisture level of the ground.
Piled foundations
Using piled foundations means avoiding weaker surface layers by using structured columns to distribute loads to a deeper and more suitable base layer.
Load-bearing columns, generally 300mm to 600mm in diameter, are pressed into the ground and topped with concrete. Piled foundations need the attention of a qualified engineer to make sure the loads are properly distributed.
One option is to bore a hole into the ground with a special auger drill and use the hole as a mould to create concrete piles. Holes in weak soils may need some sort of casing for the cement.
Other options include pre-cast concrete columns, hammered into the holes with a piledriver or helical piles that can be 'screwed' into the holes.
More on foundations
Pad and Raft roundations
Pad foundations are laid in large pits dug to a relatively shallow depth and filled with concrete, often reinforced with steel mesh. Foundations of brick or concrete piers are topped with concrete beams to create a building surface.
Pad foundations are sometimes used for steel framed buildings as it reduces the depth of excavation and amount of concrete while providing a firm base for skeletal surface structures. Pad foundation may also be preferred on poor load-bearing soils.
Raft foundations are similar to Pads but formed with a rigid slab of reinforced concrete that covers the complete floor surface of the proposed building.
Rafts are often laid on a bed of granular fill and are particularly useful on unstable soils such as peat or silt, on land made weak by mining activity or on soils prone to a lot of movement.
Although digging is much reduced, rafts do require large amounts of concrete but can still be cheaper that piles or pads in certain conditions and can be completed relatively quickly.
Clark & Kent Contrators are specialist groundwork contractors. Contact us now on 01630 672329.
Clark&Kent Services Hire
Providing quality specialist plant hire equipment for construction services


